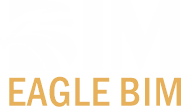Services We Provided
Shop Drawing Services
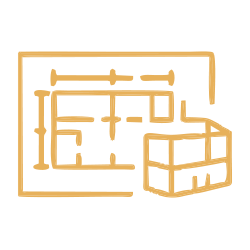
We support contractors, fabricators, designers, and owners across Texas and the USA with coordinated drawings ready for installation and construction.
10 +
Years Of Experiences
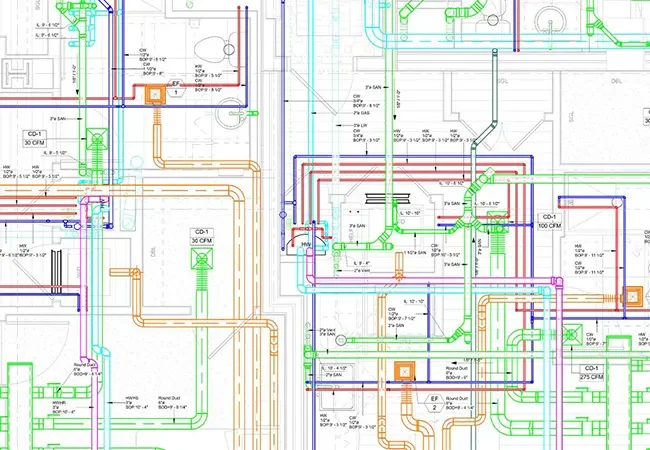
Our Services
Scope of Our Shop Drawing Services







BIM
Our Shop Drawings Deliverables
Includes precise dimensions, tolerances, materials, finishes, and connection details needed for manufacturing. Shows exactly how each component will be fabricated and assembled on site.
Provides layouts, anchorage points, and sequence of installation, coordinated plans, sections, elevation details for all trades.
Includes list of all components, quantities, and part numbers, may include product spec sheet with reference to design standards or codes.
Deliver coordinated 2D CAD drawings, 3D BIM model (with approx. LOD 400–500) including revision logs, drawings titles, sheet set up as per project standards.
Services We Do
Shop-Drawing Workflow by Eagle BIM

Understanding Scope and Project Setup
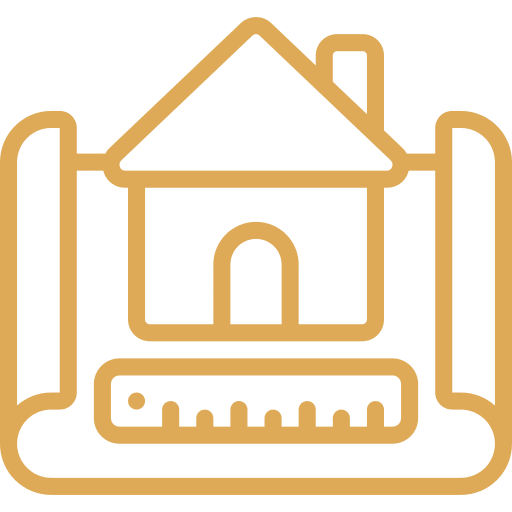
Clash Coordination
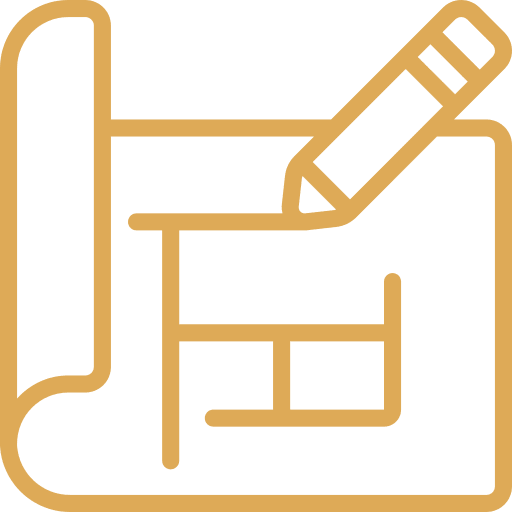
Shop Drawings Creation
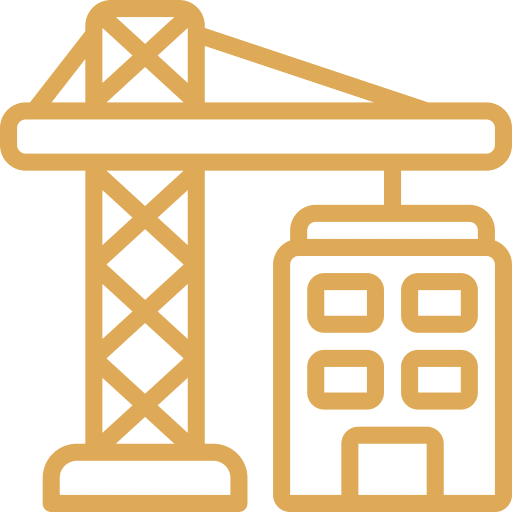
Quality Check and Internal Review

Client Review and Final Deliverables
Why choose
Eagle BIM for your Architectural Design BIM Support
Value you can measure
Experience and expertise
Sector experience
Accuracy with flexibility
Client-first approach
Have Questions?
Frequently Asked Questions About for shop drawings
Shop drawings are detailed construction ready drawings that show accurate dimensions, materials, connections of various components of a building such as ductwork, piping, plumbing, structural steel, architectural elements. Shop drawing shows how these building components will be manufactured, assembled, installed and constructed.
Shop drawings are usually developed at LOD 350 & LOD 400 depends on requirements, which represent accurate geometry, dimensions, materials, hangers, and connection details ready for manufacturing, installation and construction.
Autodesk Revit, AutoCAD, Navisworks for modeling and coordination and few more tools like Fabrication CADmep, Advance Steel, Tekla for advanced detailing and fabrication outputs.
Yes, PDF and CAD version of design drawings could be converted into BIM model and shop drawings which could convey design information into detailed, coordinated and construction ready Revit model and shop drawings.
