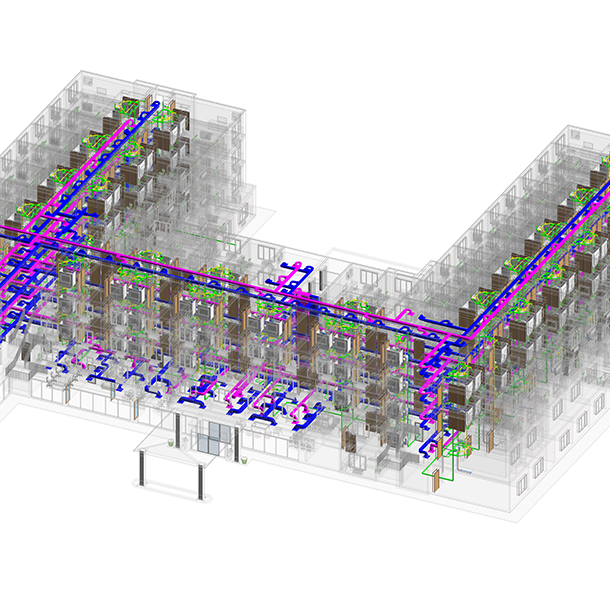
Eagle BIM delivered MEP BIM modeling and coordination services for luxury hotel project based out of Florida state. This project is 5 story hotel building with 230 guest rooms.
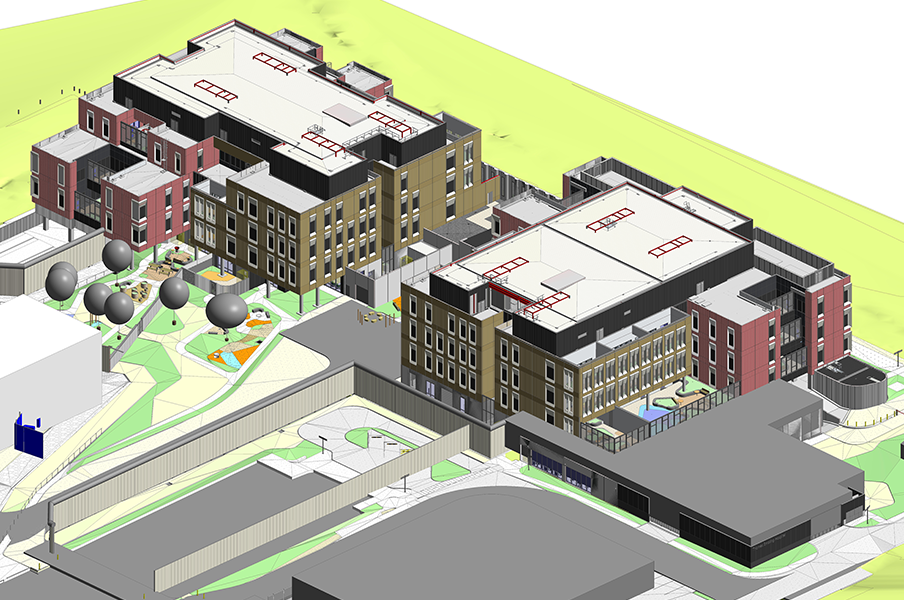
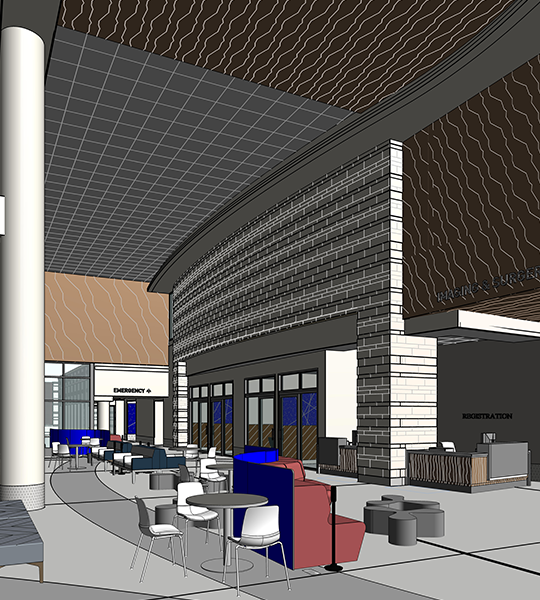



Eagle BIM delivered MEP BIM modeling and coordination services for luxury hotel project based out of Florida state. This project is 5 story hotel building with 230 guest rooms.
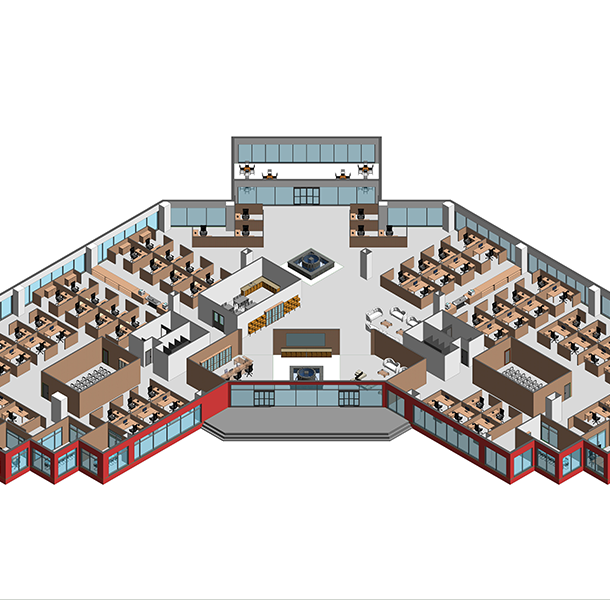
Eagle BIM provided interior architectural modeling and custom parametric Revit family creation services to facilitate design intent for a small size commercial office project based out of New York.
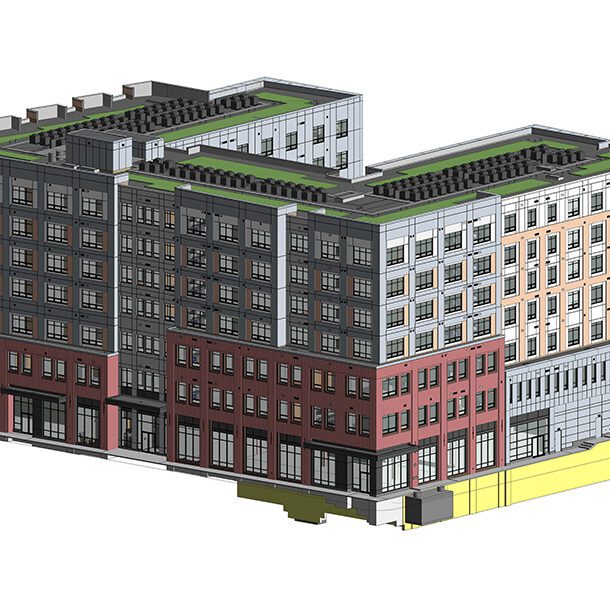
Eagle BIM provided architectural modeling for a 8 story multifamily residential apartment project located in Austin, Texas for efficient design intent and space coordination.
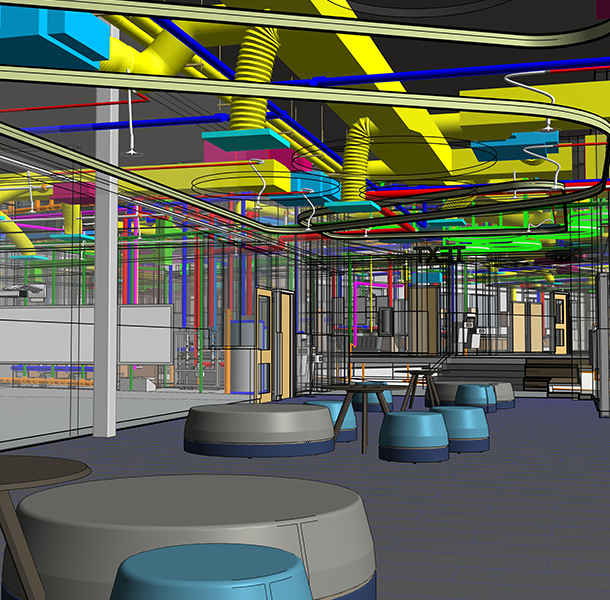
Eagle BIM provided BIM Coordination services for educational institute project located in Texas.