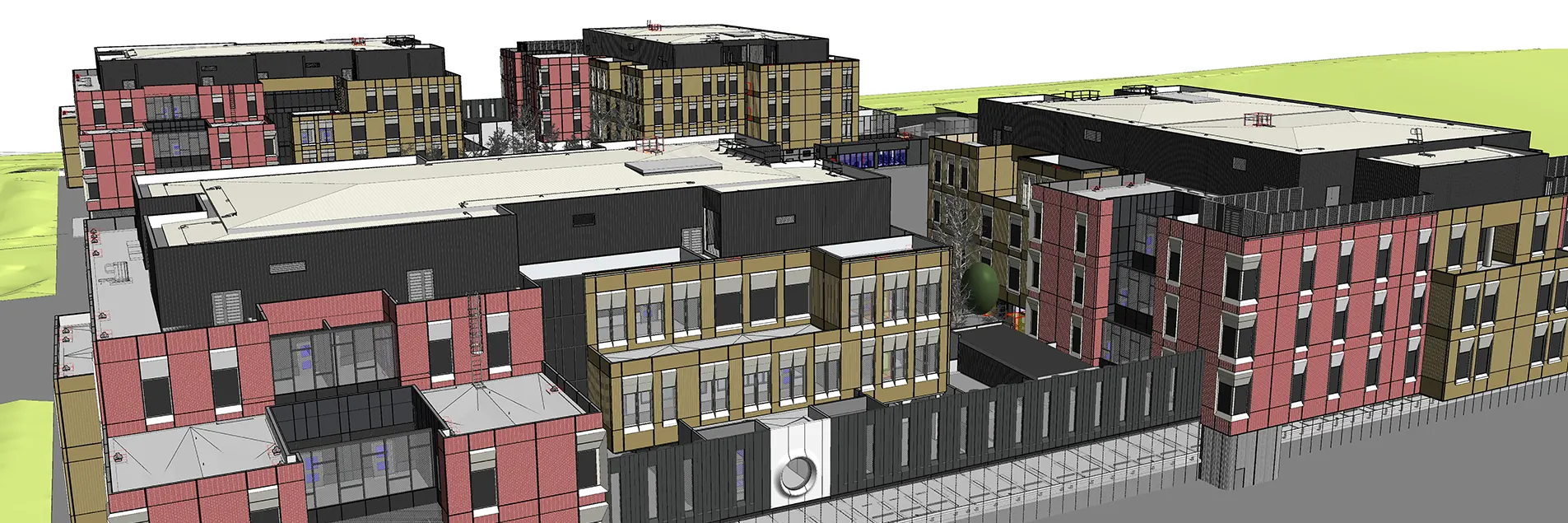Architectural BIM Services
Revit-based architectural documentation and coordination for design reviews, consultant approvals, and site execution. We support architects, contractors, and owners across Texas and the USA with accurate drawings, schedules, and coordinated packages that speed up approvals and reduce rework.
Scope of Our
Architectural BIM Services
Architectural Drafting & BIM Documentation
Architectural Drafting & BIM Documentation
Architectural Drafting & BIM Documentation
We prepare Revit-based architectural documentation from your sketches, PDFs, CAD files, or supplied models. We set up views, sheets, naming, and sheet standards as per your project requirements.
Architectural Drafting & BIM Documentation
Architectural Drafting & BIM Documentation
Architectural Drafting & BIM Documentation
Architectural Drafting & BIM Documentation
Architectural Drafting & BIM Documentation
Deliverables
- Revit views and sheets aligned to your templates and naming standards.
- Plans, elevations, sections, and details formatted for submission.
- Schedules and take-offs for doors, windows, rooms, finishes, and areas.
- Coordination reports and logs with clash snapshots, issues, and transmittals.
- File formats: PDF, RVT, DWG, IFC, NWC, and Excel schedules.
Each deliverable supports design reviews, consultant approvals, procurement, fabrication, and on-site execution with minimal rework.
What Our Architectural Documentation Represents
- Revit views and sheets aligned to your templates and naming standards.
- Plans, elevations, sections, and details formatted for submission.
- Schedules and take-offs for doors, windows, rooms, finishes, and areas.
- Coordination reports and logs with clash snapshots, issues, and transmittals.
- File formats: PDF, RVT, DWG, IFC, NWC, and Excel schedules.
Design Phases We Support
Schematic Design (SD):
Concept layouts, massing, early plans and elevations.
Design Development (DD):
Refined plans, dimensions, wall sections, material definitions, quantity take-offs.
Construction Documents (CD):
Fully annotated, construction-ready drawings reflecting coordination updates.
Architectural BIM Workflow

Scope and Project Setup
Review drawings, BEP, standards, formats, and timelines. Confirm deliverables and templates.
Documentation and Scheduling
Produce plans, sections, details, and schedules directly from the working set.
Scope and Project Setup
Organize Revit views, sheets, naming, and sheet standards. Structure content for submission.
Quality Check and Internal Review
Review drawings, BEP, standards, formats, and timelines. Confirm deliverables and templates.
Coordination and Issue Resolution
Review drawings, BEP, standards, formats, and timelines. Confirm deliverables and templates.
Client Review and Final Deliverables
Share review set, capture markups, update, and issue PDF, RVT, DWG, IFC, NWC, and Excel schedules.
Why Choose Us
Value you can measure. Coordinated documentation that reduces RFIs and field rework.
Experienced teams. Architecture with strong MEP and structural interfaces.
Value you can measure. Coordinated documentation that reduces RFIs and field rework.
• Accuracy with flexibility. Adapts to project standards and client templates without losing precision.
Value you can measure. Coordinated documentation that reduces RFIs and field rework.
Value you can measure. Coordinated documentation that reduces RFIs and field rework.
Industries

Commercial

Residential

Healthcare

Education

Industrial

Hospitality

Retail

