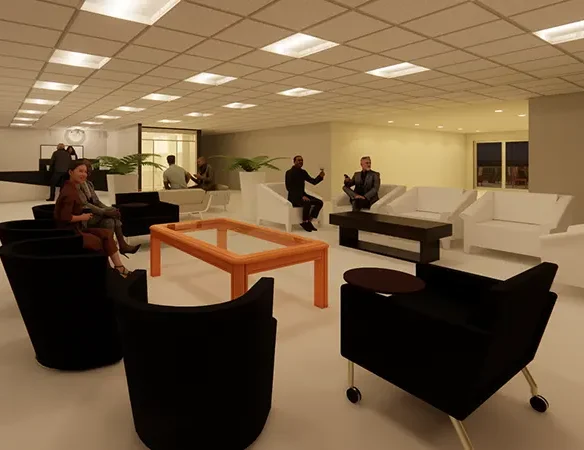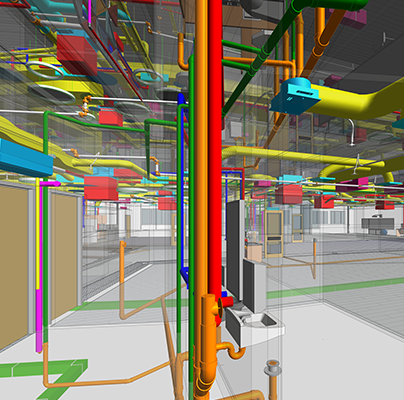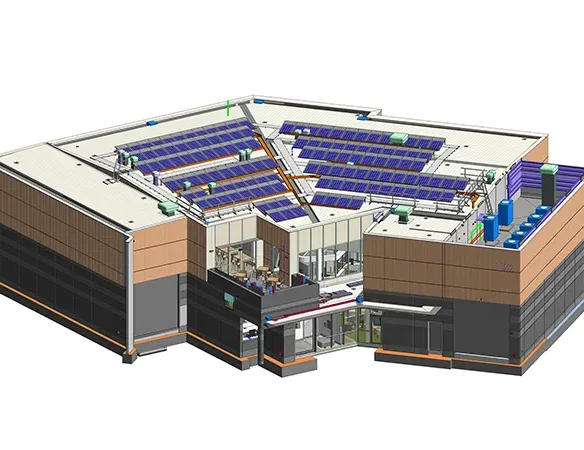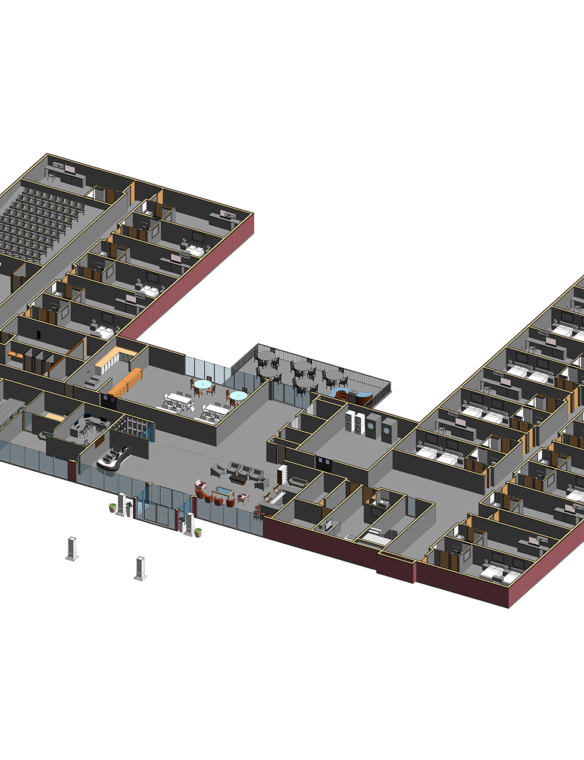BIM Services in Texas, USA
Precise BIM Services From Design to Construction
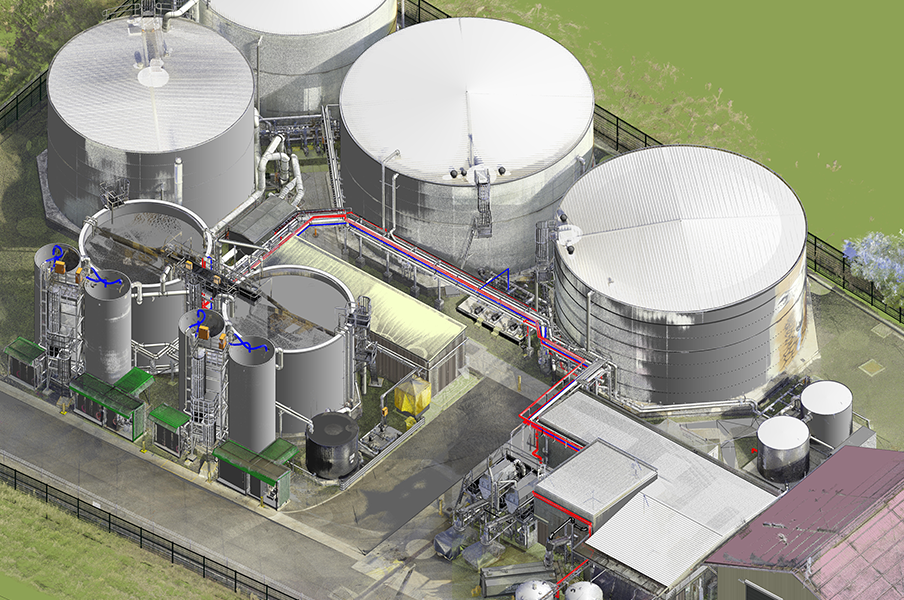
Services
Comprehensive BIM Services to Your Project Needs
We deliver precise architectural BIM modeling and documentation aligned with design intent, code compliance, and construction efficiency, ensuring seamless project coordination and reducing rework.
We guide your teams in adopting effective BIM workflows, technology, and project-specific strategies that enhance collaboration, quality assurance, and profitability in your construction projects.
Our experts manage BIM coordination and clash detection across disciplines, ensuring constructability, eliminating on-site conflicts, and enabling smoother project delivery.
Eagle BIM specializes in converting 2D CAD drawings into detailed and accurate 3D BIM models. We transform CAD drawings of architectural, structural, mechanical, electrical, plumbing and other projects CAD files into precise Revit model. We convert CAD to BIM for design drawings, renovation plans, retrofit plans, construction drawings, and for any building or construction product drawings.
Our clash detection services identify and resolve model conflicts early, reducing costly on-site rework and enabling smooth construction workflows.
We specialize in scan to BIM services that help architects, engineers, and contractors convert real and existing conditions of the buildings and facilities into accurate and detailed 3D BIM models. Our scan to BIM experts has years of experience in working on renovation, retrofit, historic preservations projects or as-built documentation which brings quality value to every project.
We specialize in scan to BIM services that help architects, engineers, and contractors convert real and existing conditions of the buildings and facilities into accurate and detailed 3D BIM models. Our scan to BIM experts has years of experience in working on renovation, retrofit, historic preservations projects or as-built documentation which brings quality value to every project.
We specialize in scan to BIM services that help architects, engineers, and contractors convert real and existing conditions of the buildings and facilities into accurate and detailed 3D BIM models. Our scan to BIM experts has years of experience in working on renovation, retrofit, historic preservations projects or as-built documentation which brings quality value to every project.
We specialize in scan to BIM services that help architects, engineers, and contractors convert real and existing conditions of the buildings and facilities into accurate and detailed 3D BIM models. Our scan to BIM experts has years of experience in working on renovation, retrofit, historic preservations projects or as-built documentation which brings quality value to every project.
We deliver shop drawing services extracted from BIM models, providing precise fabrication, installation, and field documentation that aligns with your project’s needs.
We specialize in scan to BIM services that help architects, engineers, and contractors convert real and existing conditions of the buildings and facilities into accurate and detailed 3D BIM models. Our scan to BIM experts has years of experience in working on renovation, retrofit, historic preservations projects or as-built documentation which brings quality value to every project.
Our BIM Process
Quality BIM Services at Every Step of Project
Project Kickoff & BIM Strategy
Assign Team and Resources
Quality Analysis and Quality Check
Final Project Delivery & Support
FAQ's
To assist architects, engineers, and contractors in completing projects precisely and effectively, we provide a wide range of BIM services, such as 3D modeling, clash detection, coordination, Revit drafting, scan to BIM, and BIM consulting.
By facilitating coordinated planning and early clash detection, BIM helps avoid expensive rework and on-site delays. Teams can use our comprehensive, buildable models to make well-informed decisions and maintain project budgets and timelines.
Yes, we offer BIM solutions for residential, commercial, healthcare, industrial, and institutional projects to clients all over the United States. We guarantee smooth support for any size or type of project.


