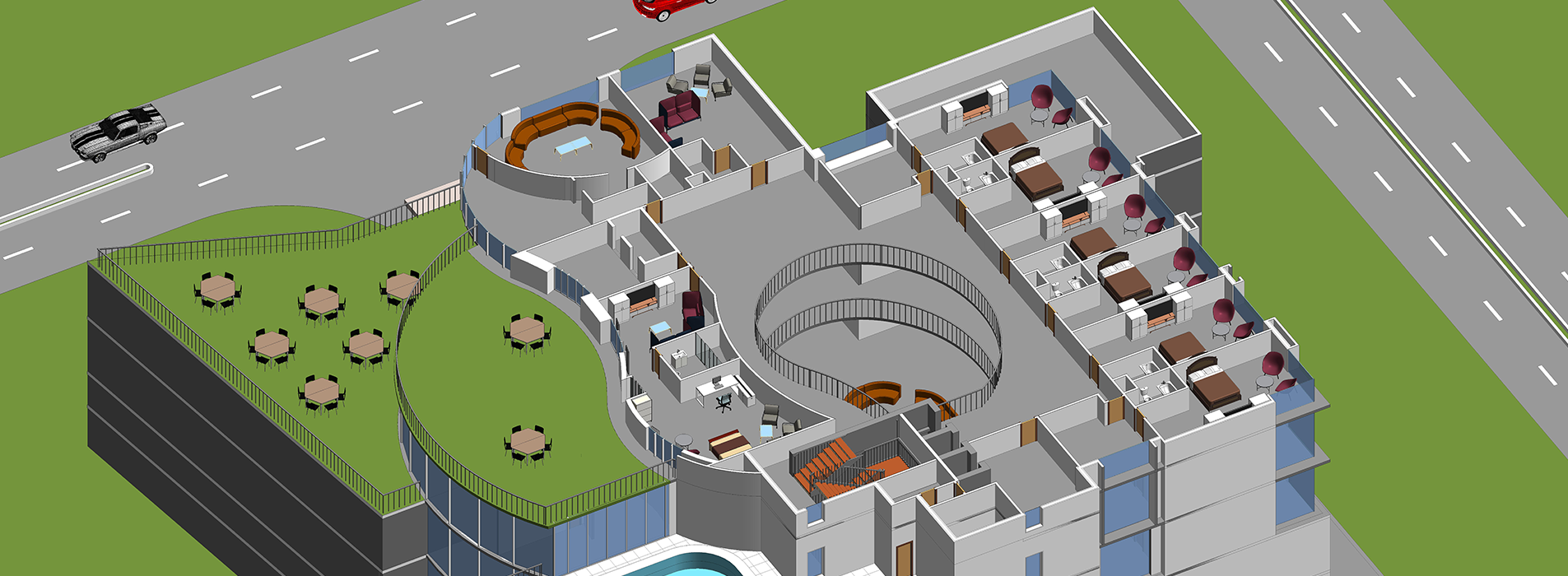CAD to BIM Services
CAD to BIM services that convert your 2D drawings into accurate, information-rich 3D BIM models.
We help architects, contractors, engineers, and owners across Texas and the USA move from flat CAD files to coordinated Revit models that are easier to review, update, and build from.
Scope of Our
CAD to BIM Services
Architectural CAD to BIM
We convert architectural CAD drawings into clean, build-ready Revit models with correct levels, grids, walls, doors, windows, and basic finishes as per the scope.
Structural CAD to BIM
We build structural BIM models from structural CAD drawings, including columns, beams, slabs, foundations, and openings aligned with the architectural model.
MEP CAD to BIM
We convert mechanical, electrical, and plumbing CAD drawings into coordinated MEP BIM models, including main equipment, distribution, and major routing as defined in the scope.
PDF, Image, and Hand Sketch to BIM
We translate PDFs, images, and hand sketches into Revit BIM models, rebuilding plans and sections so they can be updated and reused for future phases.
Legacy CAD Cleanup and Standardization
We clean and organize legacy CAD files with proper layers, naming, and basic corrections before converting them to BIM, so the final model is consistent and easier to maintain.
Quantity Take-Off Ready Models
Where required, we structure the model so it can support basic quantity take-offs, helping your estimation and planning teams extract areas and counts from the BIM environment.
Deliverables
- Revit BIM models for architectural, structural, and MEP trades as per scope
- Organized views and model hierarchy for easier navigation
- Basic plans, sections, and 3D views for review and coordination
- Export files for downstream use: RVT, DWG, IFC, NWC
- Optionally, quantity reports and Excel summaries based on the model
Each deliverable is prepared as per your project standards and naming rules, so it can plug into your existing workflows without rework.
What Our CAD to BIM Conversion Delivers
- A single, intelligent 3D model created from 2D CAD and PDF inputs
- Better visualization of the building before construction starts
- A digital base that supports coordination, documentation, and future updates
- Cleaner data structure that supports schedules and take-offs where required
- A reusable source model for renovation, extension, or future design changes
CAD to BIM Workflow

Data collection and review
We collect CAD drawings, PDFs, images, and any available markups and clarify scope, trades, and standards.
Template and standard setup
We set up Revit templates, levels, grids, and naming based on your project standards and file structure
2D to 3D model creation
We convert 2D CAD drawings into 3D BIM models for architectural, structural, and MEP trades as defined in the scope.
Internal quality check
We review geometry, alignment, basic dimensions, and match against source drawings to keep the model faithful to the input.
Client review and comments
We share the model and basic views for your review, capture comments, and incorporate corrections.
Final delivery
We issue the final BIM model and agreed exports such as RVT, DWG, IFC, NWC and Excel files.
Why Choose Our CAD to BIM Services
From flat to intelligent
Move from 2D drawings to data-rich BIM models
Multi-trade coverage
Architectural, structural, and MEP in one workflow
Standards-aligned
Models aligned to your layers, naming, and templates
Less rework
Clean input now, fewer corrections later
Flexible scope
From simple 2D-to-3D conversion to quantity-friendly models
Industries

Commercial

Residential

Healthcare

Education

Industrial

Hospitality

Retail

Data Centers
Benefits
Convert scattered CAD and PDF files into one structured BIM model
Improve clarity for reviews, approvals, and future design work
Support coordination and documentation with a consistent digital base
Save time on redraws by reusing the same BIM model across phases
FAQs for CAD to BIM Services
We work with 2D CAD files, PDFs, images, and hand sketches, as well as mixed sets where some drawings are in CAD and some in PDF.
We convert architectural, structural, and MEP drawings into Revit BIM models as per the agreed scope.
We primarily use Autodesk Revit for BIM and AutoCAD for reviewing 2D drawings.
Yes. We can follow your title blocks, naming rules, layers, and template structure as long as they are shared at the start.
Where required, we can provide plans, sections, and 3D views extracted from the BIM model, along with export formats such as RVT, DWG, IFC, and NWC.
Timelines depend on drawing volume and complexity. Small packages may take a few days, while larger multi-trade sets take longer and are phased as per scope.
