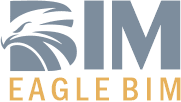Scope of Our
Revit Drafting Services
Architectural Revit Drafting
We prepare architectural Revit drafting for floor plans, elevations, sections, roof plans, ceiling plans and finish plans based on your design intent and markups.
Structural Revit Drafting
We create structural Revit drafting for framing plans, foundation plans, slab edges, beam layouts and structural details aligned to the architectural model.
MEP Revit Drafting
We support MEP Revit drafting for mechanical, electrical and plumbing layouts, including duct layouts, piping layouts, lighting layouts and equipment locations as per the design drawings.
Sheet Setup and Annotation
We set up Revit sheets with your title blocks, view placement, view naming, dimensions, tags, notes and legends so the documentation package is clean and consistent.
CAD to Revit Drafting
We convert 2D CAD drawings and PDFs into Revit drafting views and sheets, keeping linework, layers and information aligned to your Revit standards.
Redline and Revision Updates
We apply redline comments and revision updates to existing Revit projects, update views, adjust annotations and maintain revision clouds and revision schedules as required.
Deliverables
- Our Revit drafting deliverables are clean, consistent and ready for submission.
- Revit sheets for architectural, structural and MEP disciplines
- Plans, elevations, sections, details and legends prepared as per scope
- Dimensions, tags, notes and symbols as per project standards
- Export files such as PDF, RVT, DWG and IFC for sharing and review
Each deliverable is aligned to your standards, templates and title blocks so it fits directly into your existing documentation set.
What Our Revit Drafting Covers
- Translation of design intent into clear Revit documentation
- Accurate representation of plans, elevations, sections and details
- Documentation that supports tender, permit and construction submissions
- Consistent use of project standards, naming and sheet structure
Revit Drafting Workflow

Scope and input review
We review your Revit files, CAD drawings, PDFs, markups and standards to understand scope, disciplines and deliverables.
Template and sheet setup
We set up Revit templates, sheets, title blocks, view templates and naming according to your project standards.
Drafting and view creation
We create and update plans, elevations, sections, details and schedules in Revit based on your inputs.
Internal quality check
We check dimensions, tags, notes, scales and sheet layouts against the source information and standards.
Client review
We share PDFs or Revit sheets for review, capture comments and redlines from your team.
Final updates and exports
We apply comments and issue final Revit models, sheets and exports in PDF, RVT, DWG and IFC formats as agreed.
Why Choose Our Revit Drafting Services
Focus on documentation quality so your reviewers see clear drawings
Ability to support architectural, structural and MEP drafting in one place
Alignment with your Revit standards, templates and title blocks
Flexible support for new projects and existing Revit files
Clear communication and practical handling of comments and redlines
Industries








Benefits
Save internal time on repetitive Revit drafting tasks
Maintain consistent documentation across all projects
Reduce errors from manual CAD to Revit conversion
Get submission-ready plans, elevations, sections and details faster
FAQs for Revit Drafting Services
We work with Revit files, CAD drawings, PDFs, hand markups and project standards shared at the start.
We support architectural, structural and MEP Revit drafting depending on your scope.
Yes. We can use your Revit templates, title blocks, view templates and naming rules.
We can create plans, elevations, sections and details and place them on sheets as required.
We apply redline comments, update views and maintain revision clouds and revision schedules as per your process.
We deliver Revit files, sheets and exports in formats such as PDF, RVT, DWG and IFC.
