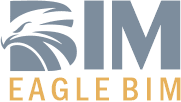Scope of Our
Revit Family Creation Services
Standard Architectural Families
We create Revit families for doors, windows, casework, furniture, railings and basic interior and exterior components, with parameters that support sizes, materials and simple visibility control.
MEP and Equipment Families
We build MEP and equipment families for mechanical units, electrical devices, lighting fixtures, panels, pumps, tanks and plumbing fixtures, with connectors and basic technical parameters as needed.
Manufacturer Specific Content
We develop manufacturer specific Revit content based on catalog data, product cut sheets and 2D or 3D references, so specifiers can place your products directly into their models.
Nested, Shared Families and Type Catalogs
We create nested and shared families with type catalogs when you need multiple sizes and variations managed in a scalable way inside Revit projects.
Family Cleanup and Optimization
We clean and optimize existing Revit families by reducing file size, simplifying geometry, aligning parameters and fixing naming so families are easier to use and perform better in large projects.
CAD and PDF to Revit Families
We convert CAD blocks, symbols and PDF details into usable Revit families that match your standards and can be placed in models and documentation views.
Deliverables
- Revit family files in .rfa format
- Optional family templates in .rte format where required
- Type catalogs for multi-size families
- Parameters set up for type and instance control
- Basic documentation views or example sheets to show usage
All deliverables follow your naming rules, classification system and project standards so they plug into your library without rework.
What Our Revit Families Provide
- Consistent geometry and parameters across your content library
- Predictable behavior when placed, copied and scheduled in projects
- Cleaner models with fewer ad hoc workarounds and custom edits
- A better experience for teams who rely on schedules, tags and filters
- A simple way to standardise content across offices and projects
Revit Family Creation Workflow

Scope and input review
We review your product lists, sketches, CAD blocks, cut sheets and any existing Revit content, and agree on families, variants and parameters.
Family standard and template setup
We align with your naming conventions, parameter standards and templates or propose a simple structure if you do not have one.
Family modeling and parameter setup
We create the family geometry, add type and instance parameters, set up materials and define basic visibility behaviour.
Testing inside a sample project
We load the families into a sample project, test placement, copying, scheduling and simple edits to ensure they behave as expected.
Client review and feedback
We share sample files, screenshots and short notes on usage, collect feedback and adjust parameters or naming if needed.
Final delivery and packaging
We deliver the final .rfa files, any type catalogs and, if required, example Revit project files that show how the families are intended to be used.
Why Choose
Content designed to be practical for day to day project work
Ability to support architectural, structural, MEP and manufacturer content in one place
Focus on clean parameters and naming so teams can filter and schedule easily
Flexible engagement from a small family set to a complete library rollout
Clear communication around scope, versions and testing
Industries








Benefits
Reduce time spent creating families from scratch on live projects
Improve model quality and consistency across teams and offices
Make it easier for designers to find and reuse approved content
Help manufacturers get their products specified inside BIM projects
FAQs for Revit Family Creation Services
We can work from product catalogs, cut sheets, CAD blocks, PDFs, sketches and any existing Revit files or standards you already use.
We can create families in the Revit version you specify, for example Revit 2020, 2021 or 2022, and can keep a master file in the highest version if needed.
Yes. We can follow your naming, parameter naming, shared parameter files and classification rules if they are shared at the start.
We can create fully parametric families with multiple types, or fixed size families, depending on your scope and how you want to manage variations.
We keep geometry simple, avoid unnecessary detail, control visibility and test families in sample projects before final delivery.
We typically deliver .rfa files, plus type catalogs where required, and can also share example Revit project files for testing and training.
